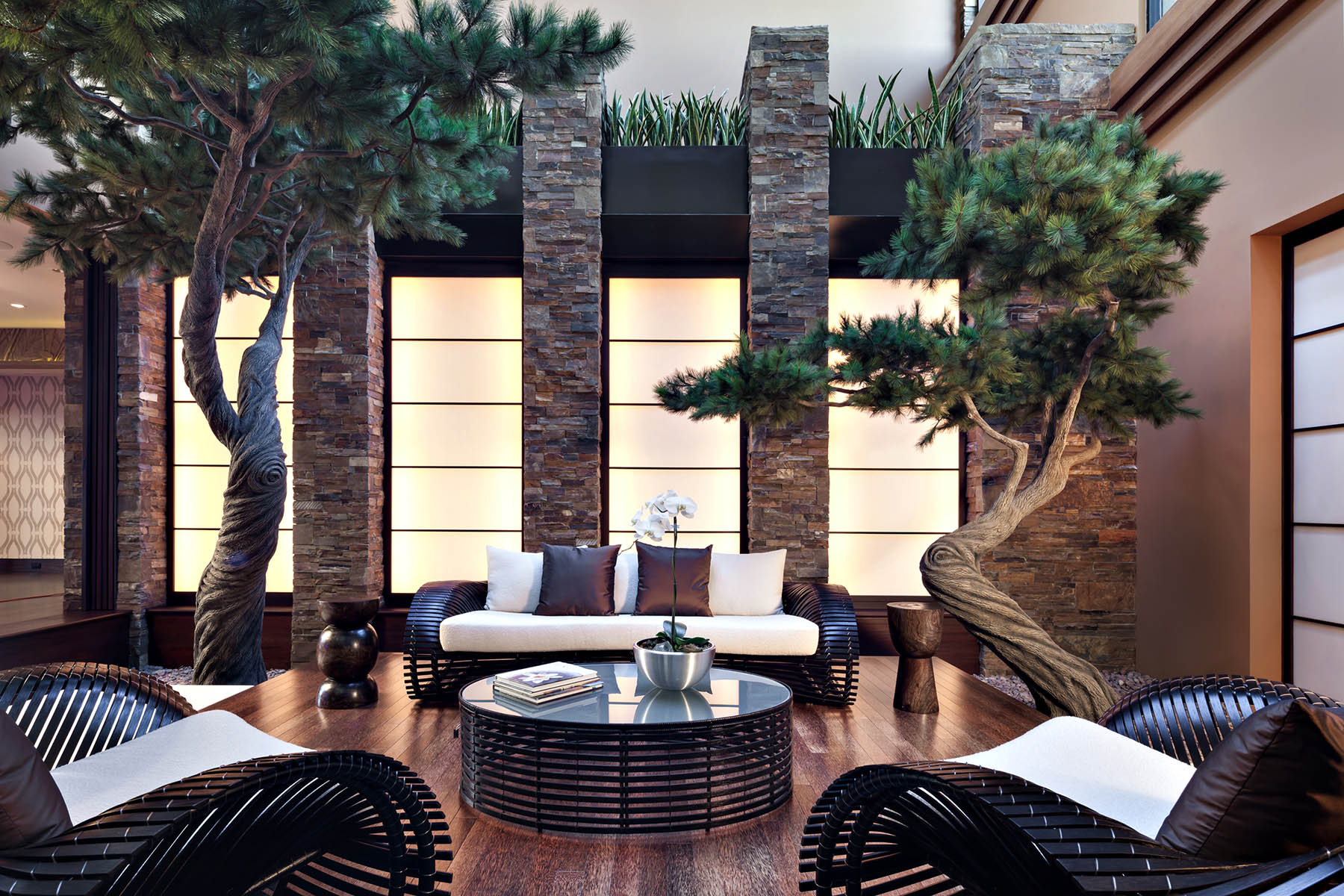(Extreme) Luxury Home

Luxury estate nestled in a gated community in the Las Vegas neighborhood of Summerlin.
Offering 31,000 sq ft of living space, the steel-and-concrete construction sits on 1.58 acres and contains a total of eight bedrooms and nine baths. The 18,600 sq ft main residence features a wine cellar, a movie theater, a full-service spa, three antique arcade exhibit rooms, a golf simulator, and a nightclub with a bar and dance floor. The four-story house also boasts a roof deck, an interior Zen garden, and a 6,177 sq ft underground garage with a detailing room. Guest quarters and a four-edged infinity pool surrounded by tropical landscaping also reside on the grounds. Architecture by Swaback Partners, interiors by KML Designs.










Architectural photography / luxury real estate photography, Las Vegas, Nevada
© 2025 KuDa Photography All Rights Reserved | Washington, D.C. |
Portland, OR
|
503-616-4474 ︎
